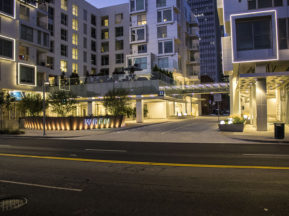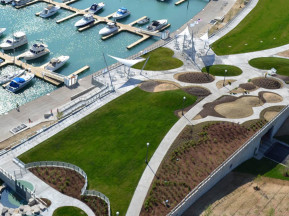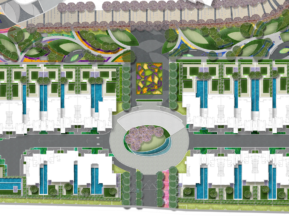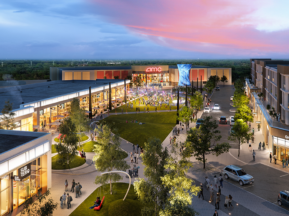The West Kowloon Terminus (WKT) station was envisioned as an underground facility but with a striking landscape that provides connectivity to the adjacent Public Transport Interchange (PTI) and other transport links. The team’s vision was to derive a green landscape within this densely populated urban setting to resist the ordinary city chaos. A connective tapestry of roof gardens, urban parklands and open spaces allows for a continuity of movement through structures with places for people to gather, play, talk and relax.
We assisted in the detailed design for the XRL West Kowloon Terminus (WKT) located immediately north of the proposed West Kowloon Cultural District with total area of 10 hectares. The landscape includes the detailed landscape design for all above ground works, external railway premises, master landscape plan indicating the detailed design of hard and soft landscaping of the public realm, landscape and central plaza for the most significant public space currently being developed in Hong Kong. We engaged in refining the concepts of the design, designing the central area, developing material palettes, designing the water features and details for the project.
The green fabric is the foundation for achieving integrated sites whilst the confluence of natural elements, the layering of landscape becomes the connective fabric stitching, merging the sites and architectural spaces. The confluence of movement to, through and from the WKT site drives the form of the landscape. With circulation at the forefront of the landscape form, the concept promotes efficient interaction between the various elements of WKT and its surroundings, facilitating integration of people with the transport facilities, the city, the West Kowloon Cultural District, the harbor front and nature. (2009 – Present)
Tim and Suzanne assisted David Jung with the Hong Kong office with design and detailing of the plaza and water feature while at AECOM.
Built Images by Paul Warchol












